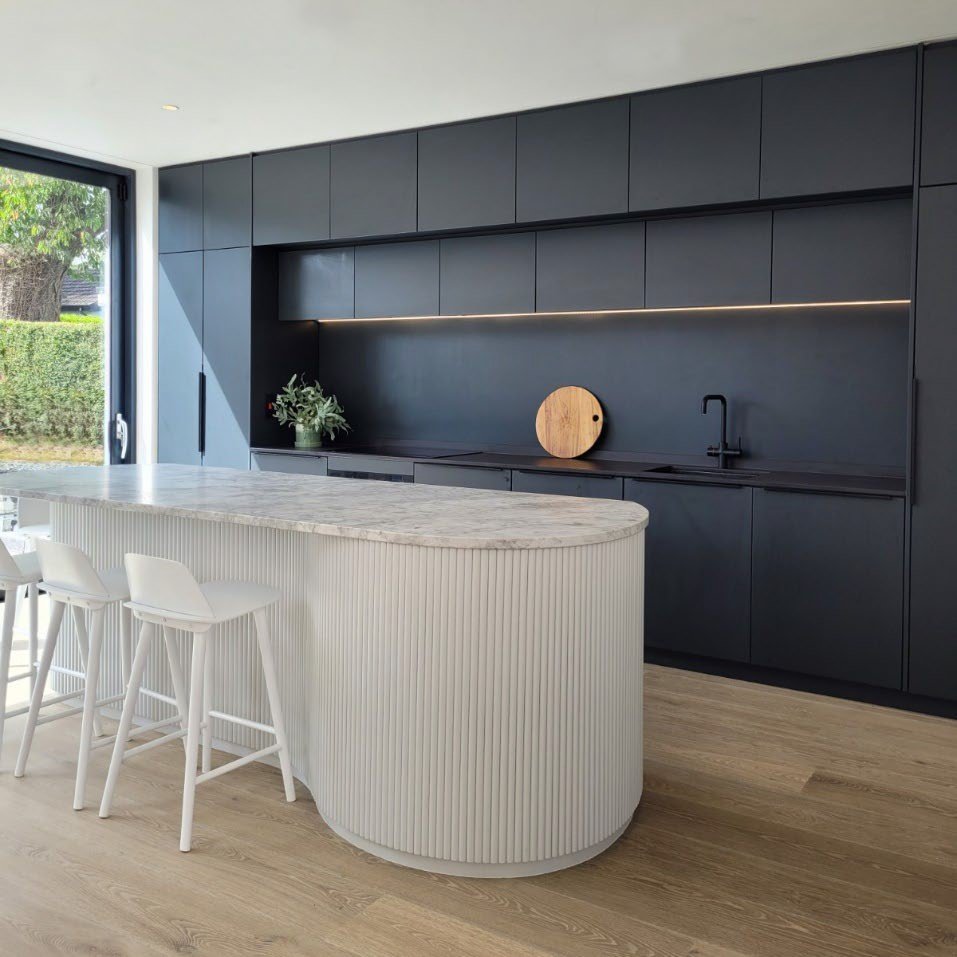LOMBARD STREET, portabello
Stage: Project Complete
Photos of Kitchen/Dining Space and Living Room
Section through Existing House & New Extension
castleknock, Dublin
Stage: Project Complete
Photo of Completed Kitchen and Bathroom
greystones, co. wicklow
Stage: Complete
Photo of Completed Kitchen, designed by ARÓ
schull, co. cork
Stage: Planning Approved, On Site
Plan Layout Drawing &
3D Impressions
skerries, co. dublin
Stage: Planning Permission Recieved
3D Impression of Courtyard Scheme
Detailed Section through Existing House & New Extension
park lane deli, chapelizod
Stage: Project Complete
Photo of Completed Project
design studio, dublin 2
Stage: Complete
Photo of completed project
park villas, castleknock
Stage: Planning Approved
Detailed Section through Kitchen
AVONDALE, BLACKROCK
Stage: Project Complete
3D Impression of Rear Extension
charlemont road, clontarf
Stage: Planning Approved, Tender Stage
Rear Elevation Drawing and 3D Impression of Dining Space
MAretimo villas, blackrock
Stage: Tender
3D Impression of Rear Extension
mount merrion,
dublin
Stage: Project Complete
Long Section



















